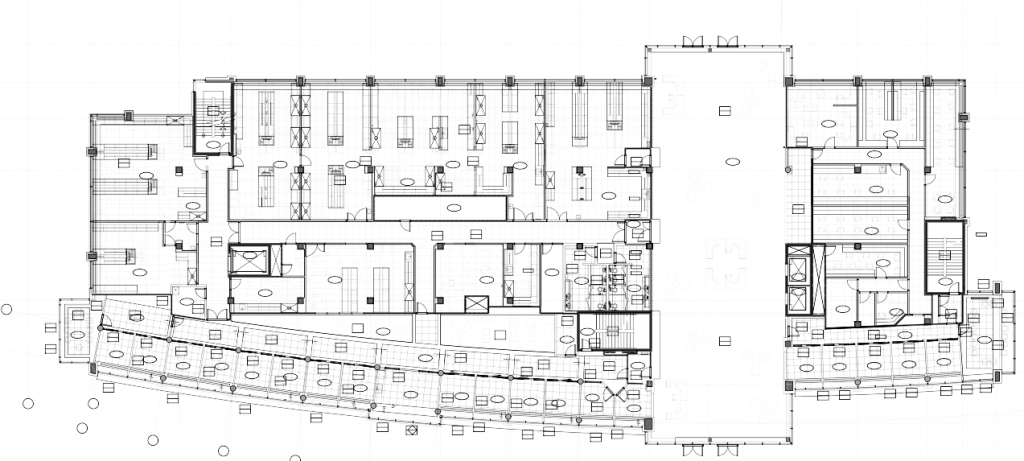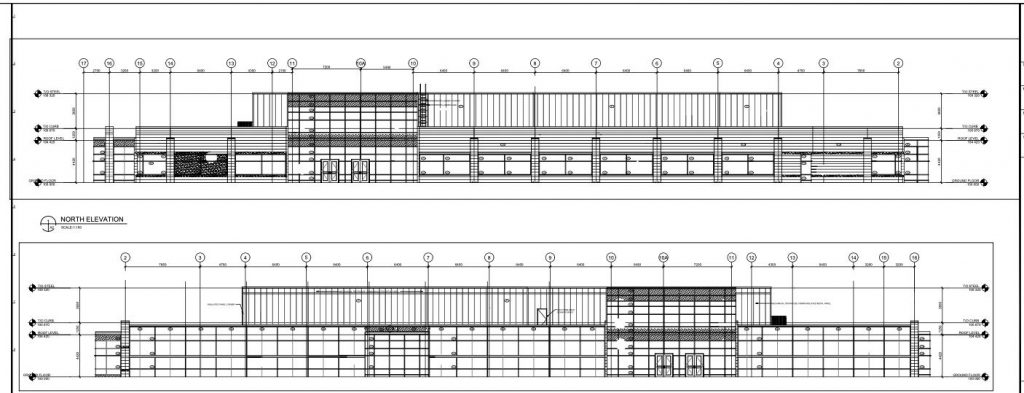
Project Description
As we are entering the design calculation portion of the competition, our overall goal is to provide correctly sized heating, ventilation and air conditioning (HVAC) systems for the building. The building is a brand new laboratory in Cairo Egypt, and the total building area is 2,515 m^2. The building consists of a wet bench lab, dry bench lab, research support offices, common area for circulation, secured high density data center room, penthouse, common reception area, researcher offices, storage, resting pods room and social room. While completing this project, we have to ensure that we are complying with multiple ASHRAE standards. The owner of the building prefers that we use a variable air volume (VAV) air handling unit (AHU). When it comes to the source of heating and cooling, we may choose that on our own, however it must follow the standards highlighted by ASHRAE and the local codes.






Building Assumptions
It is assumed that the new building envelope construction and other building systems (e.g. lighting and plumbing) meet ASHRAE 90.1-2019 requirements, while incorporating the owner’s project goals below:
- Synergy with surrounding architecture.
- Superior acoustic criteria in all spaces with minimal sound transmission from the adjacent spaces and low noise produced from HVAC systems.
- Assume the building is standalone, and therefore the HVAC systems are not tied to any central plant or district systems.
- Assume all the utilities are provided on site (e.g. natural gas, electricity, city water and sewer).
Deliverables
- Reports per Syllabus
- Ventilation Calculations – Summary Table
- Load Calculations – Load Calculation Report
- System Selection – Compared Options, Selection Criteria
- Equipment Selection – Calculations, Cut Sheets, Equipment Schedule
- Ductwork – CAD Drawing
- Piping – CAD Drawing
- Controls – Schematic and Sequence of Controls
- Commissioning – Cx Plan
- Present progress at monthly Chapter meetings (Connor)
Codes and Standards
Codes as determined by the local Authority Having Jurisdiction (AHJ)
- ASHRAE Standard 15 and 34
- ASHRAE Standard 55
- ASHRAE Standard 62.1
- ASHRAE Standard 90.1
- ASHRAE Standard 189.1
- ASHRAE Handbooks
ASHRAE Classification of Laboratory Ventilation Design Levels
Progress

- Ventilation Calculations: determine how much outside air, according to ASHRAE standards, needs to be brought into the different rooms
- The equation used to make this calculation is ASHRAE 6.2.2.1.
- After finding air required, we calculated the number of air changes for each room
- Additional calculations were necessary to account for fume hoods in laboratory spaces.
- Zones with fluctuating occupancy used the equation from ASHRAE 6.2.6.2, Short Term Conditions

- Used Carrier’s Hourly Analysis Program (HAP) software to upload all spaces, ventilation requirements, schedules, plug loads, windows, the location’s weather, etc.
- Ran load reports and beginning to break down the spaces into zones for equipment selection
Team Members





Faculty Mentor

